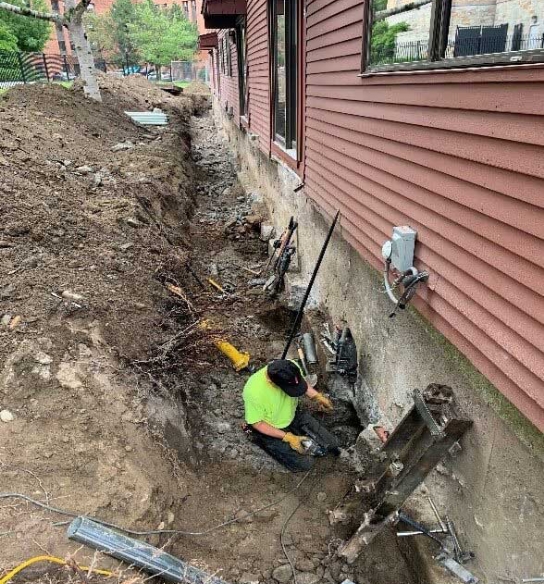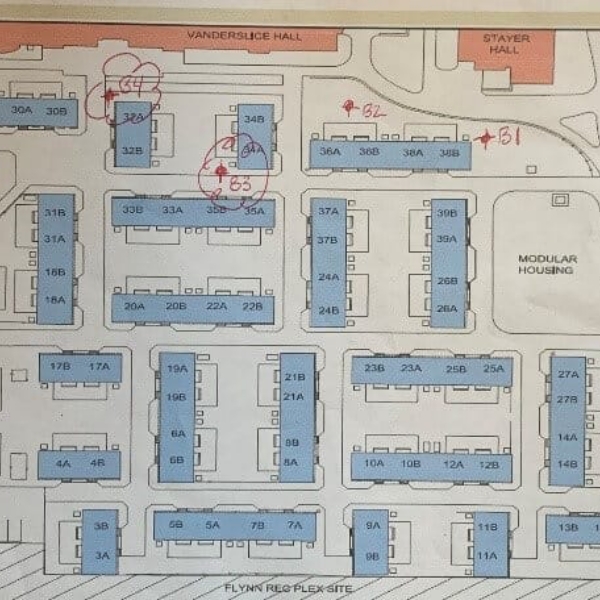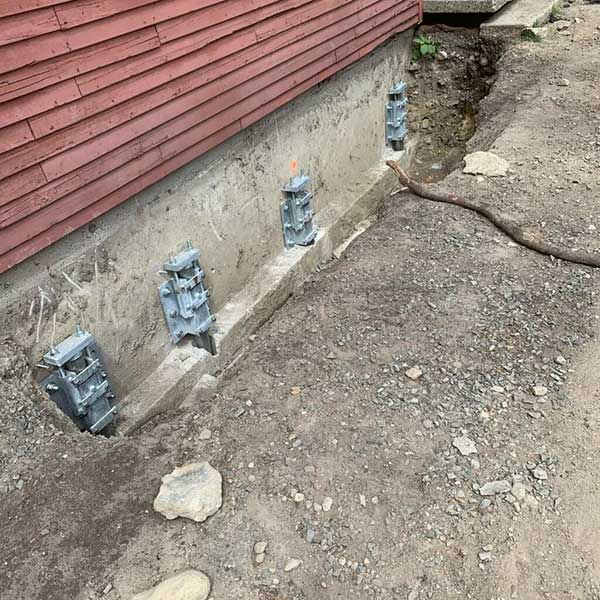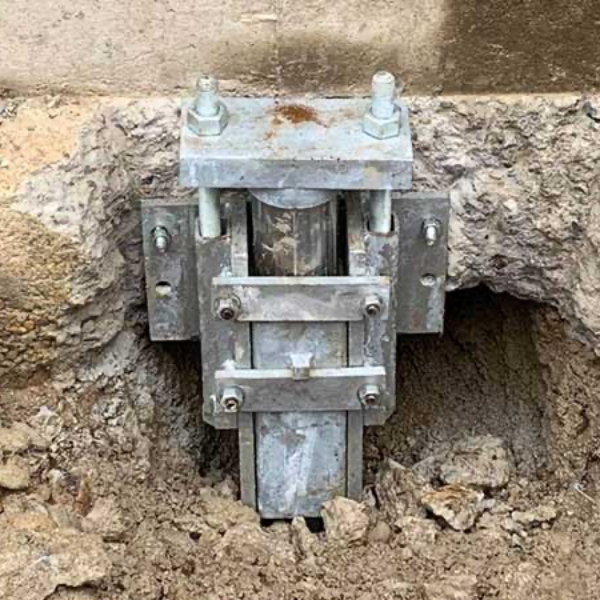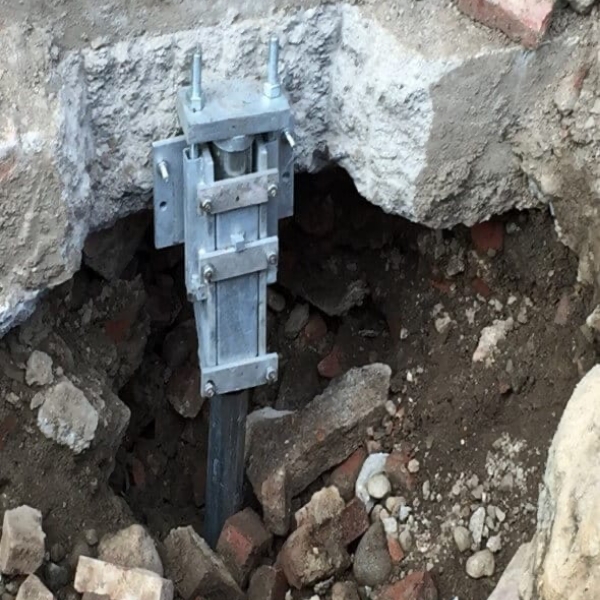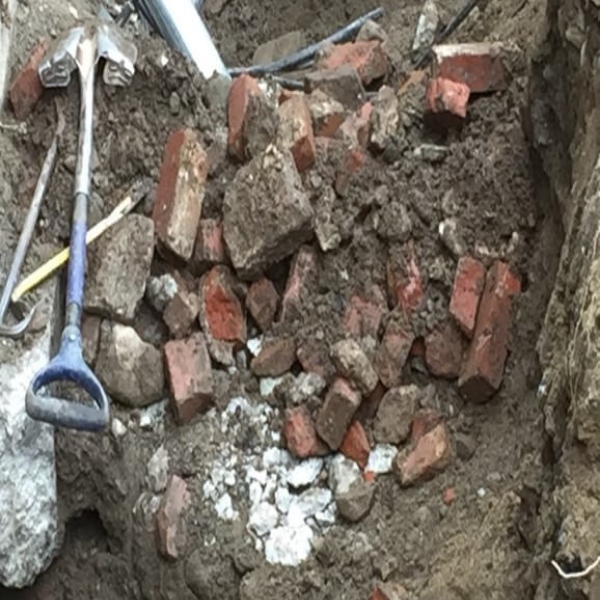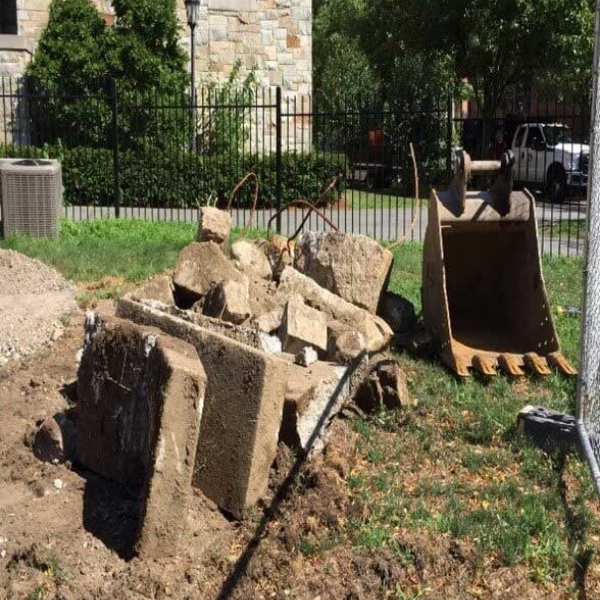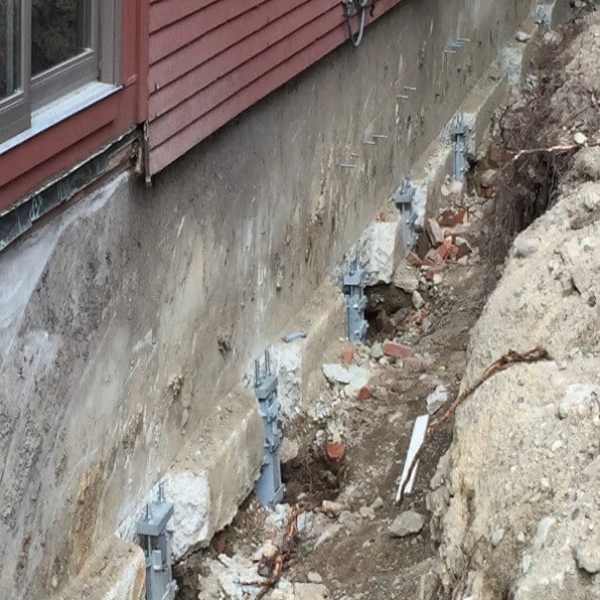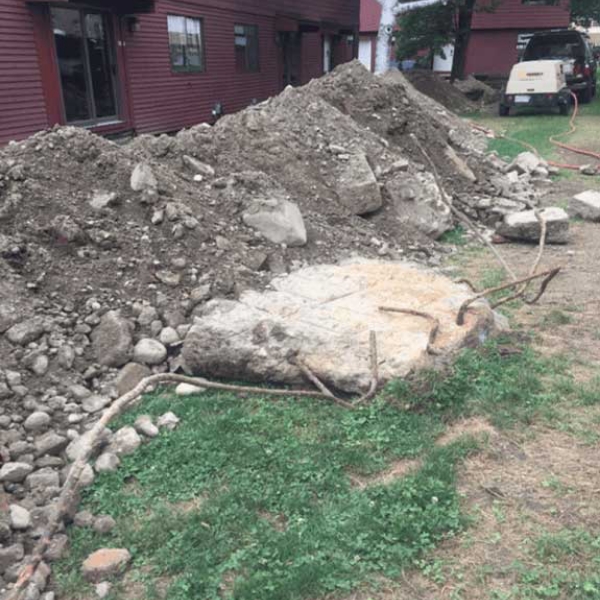Boston College Modular Housing Units - A Cost-Effective Solution To A Long-Term Problem
By: Dennis Geisser and Jay Perkins, P.E.
The development of Boston College Lower Campus began in the fifties thru the early sixties with the uncontrolled dumping of construction debris and miscellaneous fill materials into the Lawrence Basin of the Chestnut Hill Reservoir. This site is currently occupied by BC Alumni Stadium, Flynn Recreation Complex, the Modular Housing Units and training fields and parking areas. Test borings completed across the filled area for the design of these facilities showed up to 55 feet of fill material and organic deposits at its deepest location overlying very dense Glacial Till deposits and Roxbury Conglomerate bedrock.
The Modular Housing Units, also known as the “Mods” were constructed in the early seventies as temporary housing for students with an intended service life of not more than five years. Fifty years later, these dormitories remain in full use, and have become extremely popular among the students and Alumni. As residential-type buildings, a total of 24, these are comprised of rectangular, two-story wood-framed structures supported on a shallow wall footing foundation system bearing on the dumped fill material. Over the years, these buildings have undergone significant settlement requiring routine architectural and structural repairs. The other much larger structures built over the fill area have not experienced any settlement because they are supported on deep pile foundation system extending through the fill material and end bearing on the very dense Glacial Till deposits and bedrock. Considering the popularity of the Mods, it was decided by BC for these buildings to remain as student housing over the long-term. Engineering consulting firm, Kleinfelder, of Cambridge was hired by BC to provide an annual settlement monitoring program of the buildings and surrounding area to provide a full understanding of the magnitude of settlement. The program began in 2014 with monitoring the buildings and surrounding ground surface and parking area. This settlement is primarily due to the continued long-term consolidation and decomposition of the underlying dumped fill material and organic deposits.
Kleinfelder and BC also hired Brierley Associates, a Geotechnical Consulting firm also of Cambridge to provide a solution to arrest the on-going settlement of the buildings. Following discussions between Brierley Associates and Atlas Systems of New England’s Dennis Geisser, a local Helical and Push Pier installation contractor, it was determined the most economical solution to stop the long-term settlement of the Mod buildings was to underpin the existing shallow foundation system of each building with Earth Contact Product’s (ECP’s) Push Pier System. With a construction schedule limited to student breaks, subsurface investigations in the form of test borings and test pits, and Push Piers installations would be allowed only during holidays and Summer breaks. This schedule warranted not more than one building to be underpinned during a Summer break (June 1 – August 14), beginning with Mod Unit 36-38 completed during Summer of 2020. With the first building completed, the intent is to underpin two buildings during each Summer break.
Test borings showed this unit to be on the fringes of the filled reservoir with competent bearing at a depth of 20 feet below existing grade. Designed by Brierley, the Push Pier system for this unit consisted of ECP’s Model 350 Steel Pier 3 1/2” O.D. by 0.165” wall with an ultimate and design service load of 35.2 kips and 17.6 kips, respectively. Based on the pier and wall foundation strengths, the maximum pier spacing would be 6 feet. It is understood that ground surface settlements will continue at the surrounding area of the buildings. The pier bracket selected was ECP’s Model 350-400 Utility Bracket with an ultimate capacity of 99 kips. The pier bracket was placed at the bottom/underside of the stem wall following the removal of a 15” wide toe section of the interior side of the footing. For the estimated foundation load and pier spacing of 6’ on-center, each pier was be installed and proof tested to a jacking pressure of 4,343 psi, and to a lock-off jacking pressure of 2,171 psi.
Underpinning the first building proved extremely difficult with encountering undocumented utilities and numerous oversized obstacles within the fill material.
Test Piers
Our first pier, installed on building 36-38 went without a hitch. We found a footing which we removed during which we found a #9 re-bar. This was unusual to find such a large re-bar in a nominal sized footing with a 4-foot stem wall. Test pier #1 was installed to depth and achieved an installation pressure of 5,000 psi.
Test pier #2 was different in that we encountered unmarked utilities. Because these buildings were only “temporary” there was no as-built drawings showing installed utilities. Initially we ran into coaxial cable and moved our test pier. Moving the test pier did help as we encountered a unground high voltage cable in the area of pier installation. Test pier #2 was never completed as the students were coming back from Christmas break.
With the successful results of the test pier, BC decided to install ECP Model 350 resistance piers on building 36-38 once the campus students left for summer.
Brierley Associates came up with a design of 60 ECP resistance piers to be installed around the perimeter of the foundation and the interior concrete bearing wall.
Production Piles
Having established the design criteria, 21 feet below existing grade and 36 kips ultimate load, our goal was to install 44 ECP Model-350G piers around the entire perimeter of the building. For the interior portion of the project we would be installing 16 ECP Model-350WM due to confined workspace.
As the project gained momentum our first obstacle was the Covid-19 pandemic. BC let the students go around March 2020 which would have provided us with an early start with students no longer occupying the MODS. Atlas Systems immediately applied for a building permit for pier installation but due to Covid-19 we had to apply for permission for the City of Boston to be considered an essential service. In addition, the Inspectional Service Division of the City of Boston was shut down and all inspectors were working from home due to the Mayor issuing a stay of home order. Our hope of starting the installation early was delayed due to our permit not getting approved till July condensing our schedule by more than 4 weeks. The pressure was on to get the work done no later than August 13, 2020.
As we started the excavation process, we again encountered unmarked utilities that required us to modify our pier installation and excavation plan. The front of the building did not allow us to use conventional excavation methods. The only suitable method was to use a Vactor Machine to suck the soil down and away from the foundation and footing.In addition, we could no longer use the ECP Model-350G on the front and switched to the ECP Model-350WM due to unmarked utilities and the client not wanting to disturb the streets in front of the buildings.
Once the excavation was complete and as our pier installation started, we encountered serious issues with the backfill material. We found excessive dump construction fill below existing grade and below the footing (Photos 2,3,4). In some cases, this fill extended below the footing 5 feet (Photos 5 & 6). Some obstructions had to be drilled, lag bolted, chained and pulled out with the excavator. These obstructions consisted of concrete slabs, brick and ornamental granite. Numerous piers had to be reinstalled due to subsurface obstruction.
Had the subsurface obstructions not been encountered and as numerous and difficult to deal with we would have been able to install a minimum of 6 piers a day. With the existing site conditions our production dropped in some cases to1 to 1 1/2 piers per day. Although these obstructions made it difficult to install the piers, we were able to complete the project (Photo 7) within our time constraints and one week ahead of schedule while meeting the required design criteria.
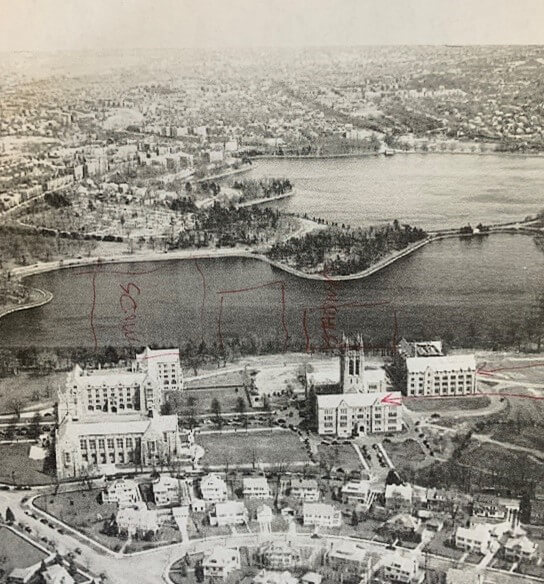
Lawrence Basin in Middle Prior to Filling to for Lower Campus Development
